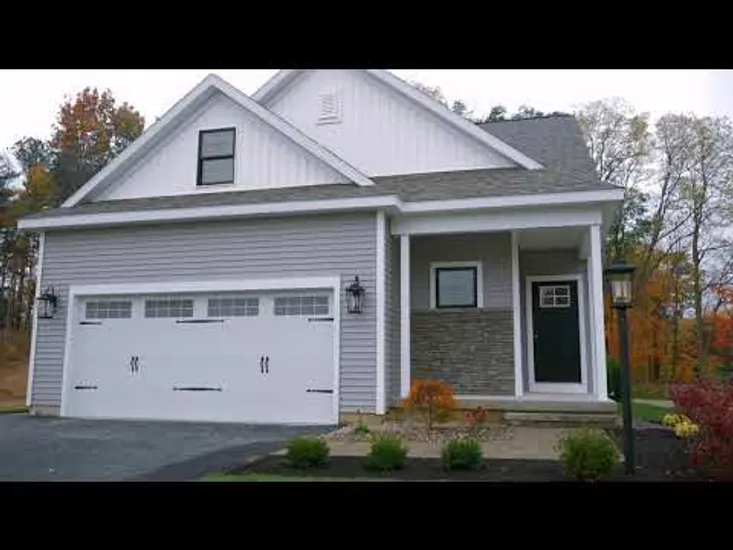As a recent new home buyer, I recommend Abele Builders for their quality workmanship and attractive development planning with home designs that include homes for the down-sizer. I experienced excellent co-operation from the Abele team who provided helpful Realty personnel and design center assistance making the whole process of my relocation a pleasant experience.
We have (1) more home to build at 32 Bradley Circle and will begin construction in 2025. It will be part of the HOA that offers complete grounds maintenance (lawn care and snow removal)
Eastpointe
Model Home Address: No model home
(518) 491 - 1173No hours
1 Quick Delivery Home Coming 2025
32 Bradley Circle (coming soon)
See community agent for details.
Floor Plans (0)
Floor Plans
Filters
- Price Range
- Beds
- Baths
- SQFT
Done
Sorry, there are no floor plans available.
Videos
Videos
Eastpointe

Photos
Photos
Site Plan
Site Plan
- Sold
- Model
- Available Lots
- Quick Delivery Homes
Included Features
Included Features
Below are some of the included home features in Eastpointe. For a complete list, including options & upgrades, contact the sales agent for this community.
EXTERIOR FEATURES
- Pella® Encompass white vinyl double-hung windows with screens
- Pella® vinyl sliding glass door (white) and screen (no grids)
- Pella® casement window with no grids (per plan)
- Therma-Tru® “Smooth Star” fiberglass paintable entry door
- Wayne Dalton® “Sonoma Series” steel insulated raised panel garage door
- Lamp post in front yard with a photo sensor
- Quality vinyl siding with cultured stone (per plan)
- Owens Corning Durations® lifetime architectural roof shingles
- Professionally designed landscape package
- Finely graded and hydro-seeded lawn
- Frost-free hose bibs in 2 locations
- Paver walkway to front entrance
- Blacktop driveway
CONSTRUCTION
- 8”x 8” poured concrete walls w/steel rebar reinforcement
- Boise All Joist® floor system (fire-rated on the 1st floor)
- Perimeter foundation drainage system
- Basement exterior walls R-13
- R-38 fiberglass ceiling insulation
- R-21 exterior wall insulation
- 4 mill poly vapor barriers at exterior walls
- House wrap at all heated wall areas including garage and gables
- Continuous roof ridge ventilating system
- 2 x 6 exterior wall construction with 16” on center framing
- Floor decking ¾” T&G OSB construction, adhesive and ring shank nail
- Egress window with well in basement
- Hard-wired and interconnected smoke alarms and carbon monoxide detectors
- Bryant® heating and central air system
- Natural gas hot water heater 50 gallon
- PVC conduit pipe installed for any future radon mitigation
FEATURES
- 2 ¼” colonial casing on all doors and windows (painted)
- 5 ¼” baseboard trim throughout (painted)
- 9’ ceilings on the first floor and 8’ ceilings on second floor (per plan)
- PROVENZA® MAXCORE 100% Waterproof Luxury Vinyl Planks - foyer, kitchen, dining area, laundry/mud room, main bathroom
- Carpet in the master bedroom, secondary bedrooms, office, and stairwell to 2nd floor
- 6 panel Masonite® interior doors
- Schlage® interior knob handle sets (brushed nickel)
- Schlage® entry handle set with deadbolt (brushed nickel)
- Wire shelving systems in laundry room and closets
- Sherwin Williams® Extra White paint (flat finish on walls and ceilings)
- Semi-gloss paint on millwork
Load More
Schools
Area Schools
- Elementary School Shatekon Elementary School
- Middle School Acadia Middle School
- High School Shenendehowa High School

Yes! I want more information on my dream home.
Area Schools
- Elementary School Shatekon Elementary School
- Middle School Acadia Middle School
- High School Shenendehowa High School
Community Overview
Explore Eastpointe
Map & Directions
Driving Directions
From the South - Take Exit 9 of I87, toward Halfmoon/Clifton Park. Keep right to take the ramp toward Halfmoon/Stillwater/Mechanicville. Turn right onto Clifton Park Rd/NY-146. Continue to follow NY-146. Turn left onto Old Route 146. Turn right onto Cemetery Rd and the development is on the right. From the North - Take Exit 9E of I87, toward Halfmoon. Turn right onto Clifton Park Rd/NY-146. Turn left onto Route 9/US-9 N. Turn right onto Old Route 146. Turn left onto Cemetery Rd and the development is on the right.
Mildred Howarth

